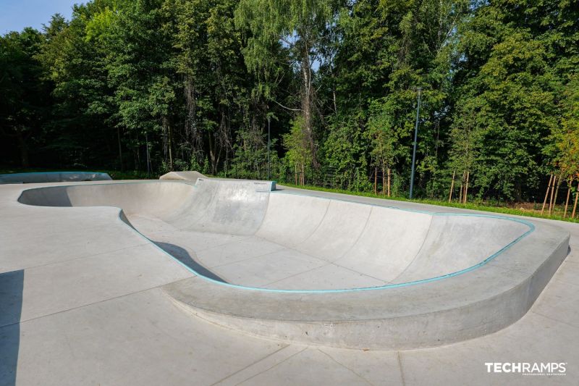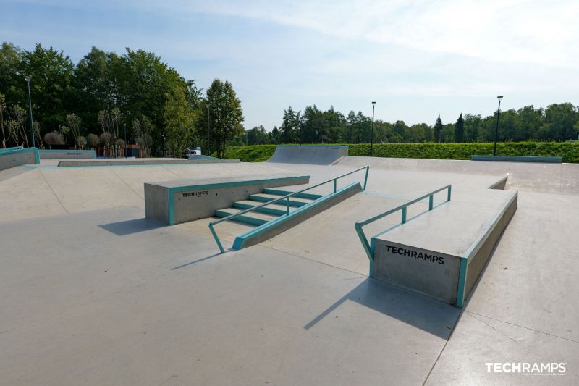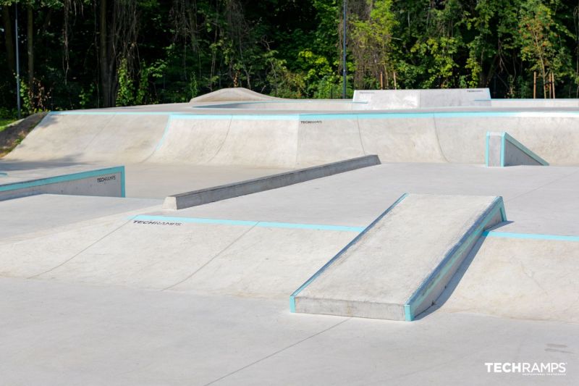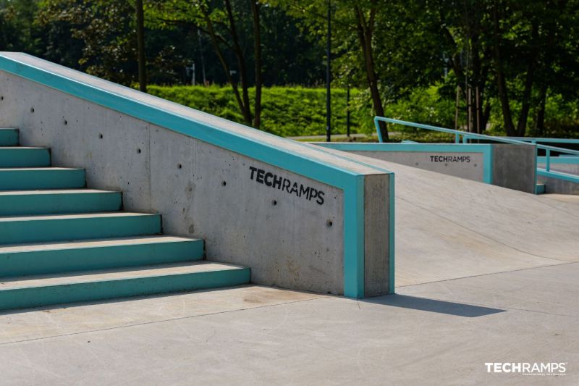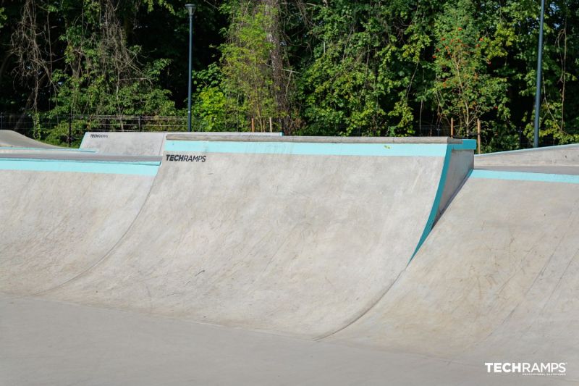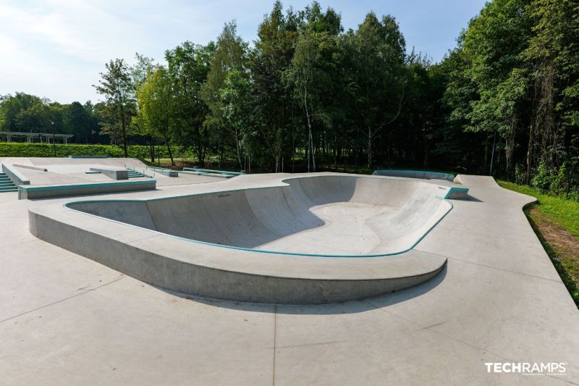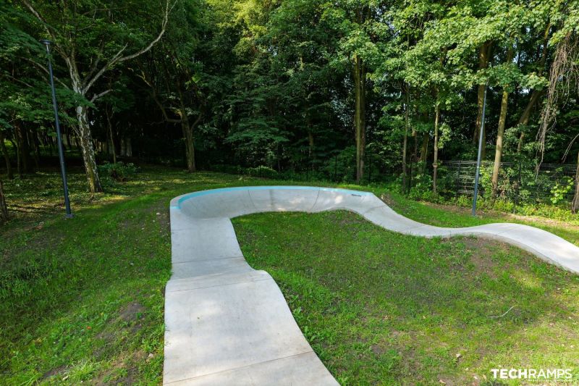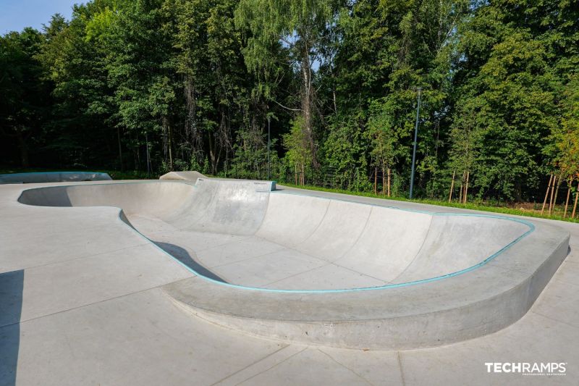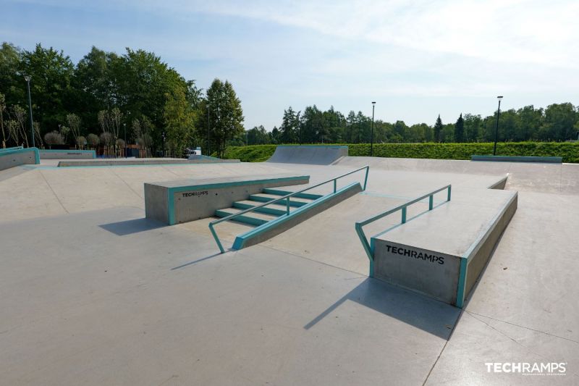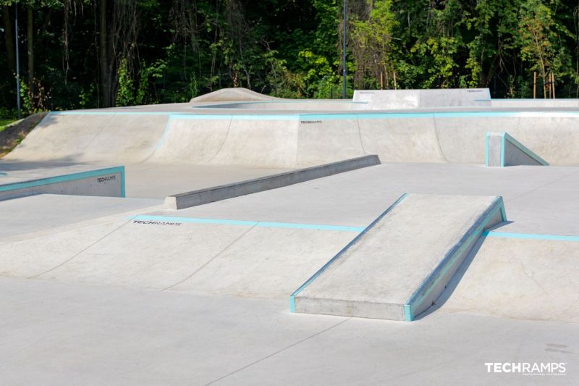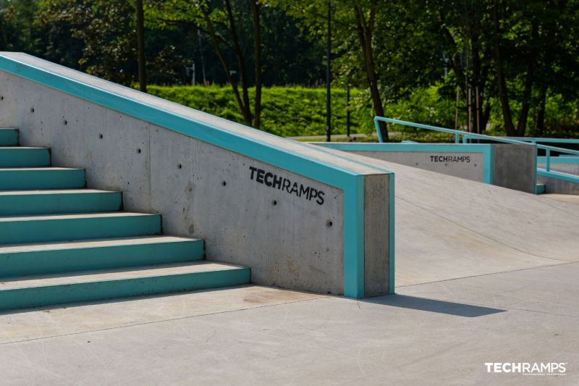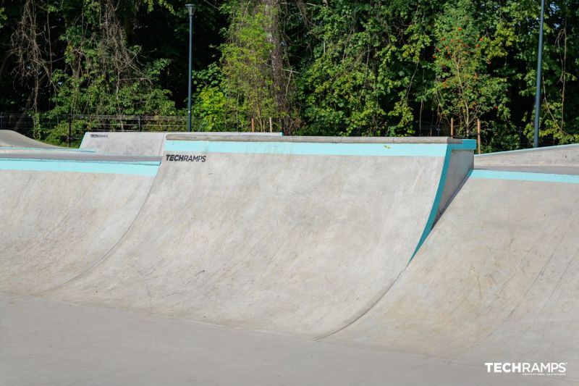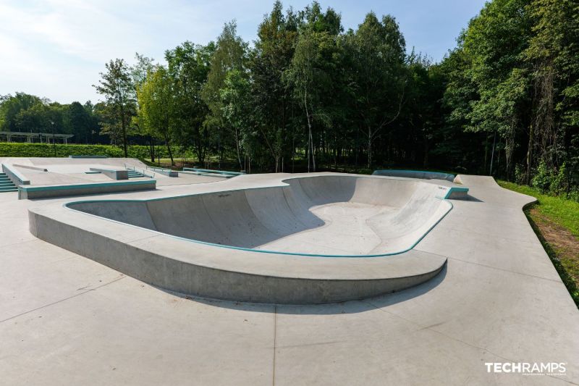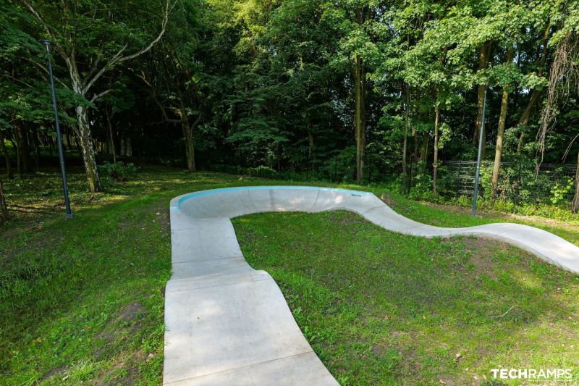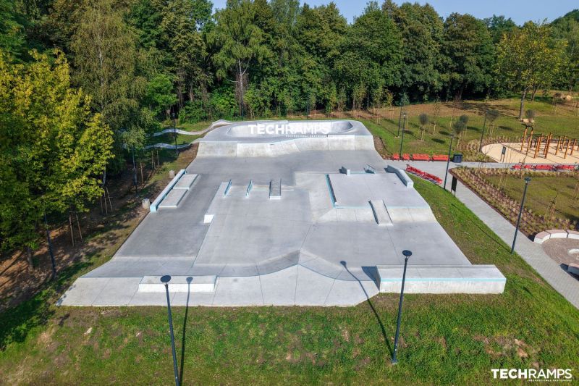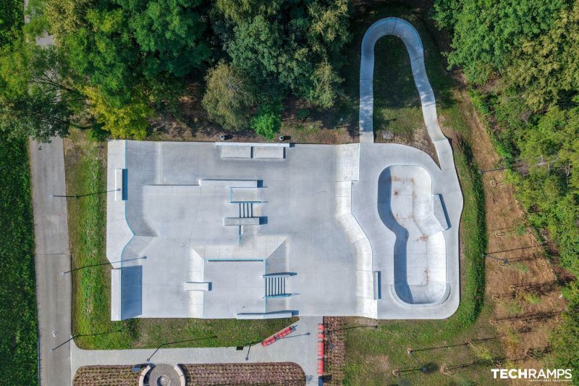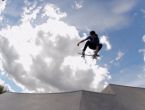SKATEPARKS
- Kraków
- Warsaw
- Maniowy
- Lillehammer
- Kraków
- Leszno
- Kielce
- Nowy Sącz
- Opole
- Chęciny
- Szklarska Poręba
- Kraków
- Krzysztoforzyce
- Aleksandrów Kujawski
- Alexandroupolis
- Dąbrowa Górnicza
- Kargowa
- Warszawa
- Adamów
- Ramla (Izrael)
- Stopnica
- Mobile SkatePark
- Poznań
- Stronie Śląskie
- Szczecin
- Kefar Jona
- Walim
- WARSZAWA
- Kraków
- Warszawa
- Brzeg
- Zabierzów
- Kraków
- Sieraków
- Bystra Podhalańska
- Radziechowy
- Puławy
- Wrocław
- Brzeszcze
- Zielonka
- Wąchock
- Mińsk Mazowiecki
- Mińsk Mazowiecki
- Kirchlengern
- Wojkowice
- Wierzchowo
- Rybnik
- Sosnowiec
- Dąbrowa
- Ustroń
- Ustrzyki Dolne
- Sanok
- Grudziądz
- Krzanowice
- Opalenica
- Łomazy
- Sadki
- Brześć Kujawski
- Prochowice
- Dobroszyce
- Jawor
- Pleszew
- Jeżowe
- Zabrze
- Nowe Skalmierzyce
- Debrzno
- Gniezno
- Pawłowiczki
- Stegna
- Ostrowiec Świętokrzyski
- Kostrzyn
- Lipin
- Strzyżów
- Mieroszów
- Świerże Górne
- Wymysłowo
- Bukowiec
- Kraków
- Złocieniec
- Resko
- Skaryszew
- Wyszków
- Tulce
- Śmigiel
- Miłosław
- Poraj
- Strzelno
- Pełczyce
- Mieszkowice
- Łopuszno
- Tuchola
- Jerzmanowa
- Żelistrzewo
- Żabno
- Karwiany
- Chociwel
- Czarne
- Borek Wielkopolski
- Koczała
- Czyżowice
- Świecie
- Bojszowy
- Ożarów Mazowiecki
- Tarnowo Podgórne
- Raba Wyżna
- Janczewo
- Orzechowo
- Bartniczka
- Żegocina
- Przeworsk
- Ożarów Mazowiecki
- Gryfice
- Sulechów
- Końskie
- Białobrzegi
- Płońsk
- Pawłowice
- Trzcianka
- Zakliczyn
- Warszawa
- Kraków
- Wieliszew
- Połczyn Zdrój
- Dziwnów
- Świebodzin
- Igołomia
- Otmice
- Cewice
- Jordanów
- Baruchowo
- Chełmża
- Góra Siwierska
- Sędziejowice
- Biskupiec
- Witkowo
- Maciejowice
- Kozłów Biskupi
- Trzemeszno
- Maków Podhalański
- Zawiercie
- Wołomin
- Czechowice-Dziedzice
- Dzwola
- Kluczbork
- Wisznia Mała
- Seroczyn
- Piekary Śląskie
- Brzesko
- Pisary
- Szczucin
- Wybcz
- Wińsko
- Rudki
- Kamienica
- Łuków Śląski
- Rzezawa
- Sławno
- Tuchów
- Żary
- Kraków
- Legionowo
- Ateny
- Santiago
- Warszawa
- Kraków
- Kraków
- Kraków
- Wrocław
- Jędrzychów
- Śmigiel
- Orneta
- Dobrzyń nad Wisłą
- Pacanów
- Bobowa
- Warsaw
- Krasocin
- Gdynia
- Czeladź
- Brzeszcze
- Biały Bór
- Wymysłowo
- Warka
- Słupno
- Pruszków
- Międzyrzec Podlaski
- Kraków
- Czerniewice
- Gostyń
- Skatepark Nowy Tomyśl 2
- Poznań
- Krosno
- Wrocław
- Otwock
- Nowy Duniów
- Kostrzyn nad Odrą
- Łobez
- Kalwaria Zebrzydowska
- Wronki
- Budapeszt
- Szydłowiec
- Piła
- Pamiątkowo
- Nadziejewo
- Lubień
- Krynica-Zdrój
- Krosno
- Gogołowa
- Budapeszt
- Inowrocław
- Płośnica
- Poznań
- Warszawa
- Tarnowskie Góry
- Krościenko nad Dunajcem
- Wrocław
- Dobczyce
- Głogów Małopolski
- Kazimierz Dolny
- Kowary
- Szczebrzeszyn
- Bilcza
- Żelechlinek
- Piotrków Kujawski
- Nieskurzów Stary
- Bydgoszcz
- Kaźmierz
- Nakło nad Notecią
- Orzysz
- Grodków
- Giżycko
- Gorzów Wielkopolski
- Cracow
- Trzcinica
- Subkowy
- Laski
- Rychtal
- Opatów
- Opatów
- Nowe Miasto nad Pilicą
- Witnica
- Sulecin
- Szamotuły
- Mierzyn
- Cracow
- Toruń
- Psary
- Izbica
- Czerniejewo
- Gdańsk
- Bobolice
- Żagań
- Boleszkowice
- Świecie
- Kowary
- Pilawa
- Rymanów
- Chałupy
- Teresin
- Kowalewo Pomorskie
- Hrubieszów
- Pawłowice
- Koluszki
- Mierzęcice
- Knurow
- Warszawa
- Orio al Serio
- Kowalewo Pomorskie
- Przemysl
- Dukla
- Chorzow
- Jaraczewo
- Starachowice
- Rawicz
- Chianciano Terme
- Lubin
- Bogatynia
- Turnov
- Kamionki
- Witkowo
- Jaworzno
- Nowy Targ
- Pobiedziska
- Rybnik
- Rotmanka
- Prešov
- Szczuczyn
- Paczków
- Opole
- Bystrzyca Kłodzka
- Mszana
- Skawina
- Dobra
- Thessaloniki
- Sławków
- Kowalewo
- Polska Cerekiew
- Przyborów
- Nowy Tomyśl
- Świdwin
- Szczecin
- Żywiec
- Przywidz
- Kraków
- Grójec
- Murowana Goślina
- Nowinka
- Nowa Dęba
- Milówka
- Przemyśl
- Żuromin
- Lubin
- Różnowo
- Biała
- Racibórz
- Mosina
- Moskwa
- Komarówka Podlaska
- Busko-Zdrój
- Warszawa
- Miejska Górka
- Lubycza Królewska
- Oborniki
- Jędrzejów
- Radom
- Strawczynek
- Dąbrowa Tarnowska
- Filipów
- Szubin
- Piechowice
- Bralin
- Gnieżdżewo
- Wągrowiec
- Żarów
- Kowal
- Giżycko
- Lipno
- Trzebiel
- Trzebiatów
- Rabka
- Wachock
- Olkusz
- Środa Wielkopolska
- Szczytno
- Myszków
- Wiązowna
- Rawa Mazowiecka
- Szczecin
- Warszawa
- Alcora
- Bormujos
- Warszawa
- Manilva
- Tarnów
- Płońsk
- Sosnówka
- Luboń
- Kraków
- Pszczyna
- Płock
- Słupca
- Kozienice
- Odolanów
- Florina
- Algatocin
- Skoczów
- Bystrzyca Kłodzka
- Krosno Odrzańskie
- Išdagai
- Proszowki
- Nieszkowice Wielkie
- Brześć Kujawski
- Trzebież
- Warsaw
- Przysucha
- Sheffield
- Limanowa
- Gościno
- Kozubszczyzna
- Zwoleń
- Połomia
- Lubań
- Warszawa
- Połajewo
- Słopnice
- Pobierowo
- Nidzica
- Laskowa
- Przysucha
- Wolsztyn
- Warsaw - INFOmag AWARDS 2012
- Karsin
- Maków Podhalański
- Warszawa
- Gogołowa
- Sułów
- Krasnoznamiensk
- Lędziny
- Renedo de Pielagos
- Betxi
- Bogatynia
- Oświęcim
- Będzin
- Płock
- Oleszyce
- Grzebsk
- Almacelles
- Viana
- Przasnysz
- Piwniczna-Zdrój
- Kęty
- Turośń Kościelna
- Opole
- Kamienica
- Błaszki
- Gościno
- Jasło
- Kroczyce
- Podgórzyn
- Suszec
- Stepnica
- Kwidzyn
- Bogdaniec
- Piaski
- Katowice
- Śrem
- Węgorzewo
- Łagów
- Tarnowo Podgórne
- Łosice
- Bielany Wrocławskie
- Thessaloniki
- Warszawa Bemowo
- Teatr Słowackiego
- Alcora
- Alcora
- Warsaw
- Ślesin
- Poznań
- Ostrów Mazowiecka
- Białobrzegi
- Kraków
- Krzywy Róg
- Torzym
- Krynica-Zdrój
- Żarki Letnisko
- Siewierz
- Cieszyn
- Dąbrowa Górnicza
- Suchedniów
- Bucza
- Klucze
- Kryspinów
- Meruelo
- Mierzyn
- Nagorzyce
- Zgłobice
- Opole Lubelskie
- Stryków
- Olot
- Chałupki
- Klaj
- Michałowo
- Dębno
- Pawłów
- Zgorzelec
- Radom
- Przasnysz
- Wschowa
- Warsaw - Redbull
- Burn Obstacles
- Poznan
- Ostrowiec Świętokrzyski
- Białobrzegi
- Rzeszow
- Villarejo de Salvanes
- Kołobrzeg
- Blachownia
- Choszczno
- Arnuero
- Wędrzyn
- Navas
- Ampolla
- Alcover
- Wyszków
- Kudowa-Zdrój
- Kcynia
- Żmigród
- Świeradów Zdrój
- Słupca
- Radzionków
- Rybnik
- Warszawa
- Ropczyce
- Białystok
- Dąbrowa Górnicza
- Wyry
- Borispol
- Rydułtowy
- Krzywy Róg
- Chełm
- Buk
- Stęszew
- Szówsko
- Czaplinek
- Górowo Iławeckie
- Balsareny
- Zuia
- Zakopane
- Jawor
- Puchov
- Karlshamn
- Karlshamn
- Skawina
- Radzionków
- Callosa de Segura
- Krakow - Skate-boat
- Przysucha
- Warszawa
- Radomsko
- Góra
- Sława
- Zwierzyniec
- Międzyrzec Podlaski
- Czechowice-Dziedzice
- Kazimierza Wielka
- Bierutów
- Poniatowa
- Kraków
- Środa Wielkopolska
- Piła
- Warszawa
- Rewal
- Dziwnów
- Odessa
- Lubaczów
- Warszawa
- Kędzierzyn-Koźle
- Kraków
- Brzeszcze
- Szczerców
- Tremp
- Dźwirzyno
- Oborniki
- Celestynów
- Pobiedziska
- Polkowice
- Skierniewice
- Rabka
- Gościno
- Łódź
- Jastrzębie Zdrój
- Końskie
- Połaniec
- Nowa Dęba
- Otwock
- Krotoszyn
- Pułtusk
- Warszawa
- Ciudad Rodrigo
- Santpedor
- Concrete Bowl Przysucha
- Myślenice
- Poznań
- Sławutycz
- Nowowolynsk
- Winnice
- Nowy Targ
- Pleszew
- Tuchów
- Łódź
- Krynica
- Kłodzko
- Nowy Tomyśl
- Kluczbork
- Campdevànol
- Warka
- Bukowno
- Krosno
- Toruń
- Nowa Kachowka
- Warsaw - miniramp
- Białogard
- Starachowice
- Lwów
- Podkowa Leśna
- Józefów
- Tychy
- Duszniki Zdrój
- Złotów
- Murowana Goślina
- Ośno Lubuskie
- Hel
- Walce
- Woodcamp 2008
- Skoczów
- Oborniki Śląskie
- Gryfów Śląski
- Głowno
- Golub-Dobrzyń
- Warszawa
- Nasielsk
- Prabuty
- Kraków
- Kolbuszowa
- Niechorze
- Żyrardów
- Kanie
- Warszawa
- Zdzieszowice
- Witkowo
- Ostrowiec Świętokrzyski
- Nidzica
- Włoszczowa
- Charkow
- Teresin
- WoodCamp Przysucha
- Skwierzyna
- Złocieniec
- Bieruń
- Piwniczna Zdrój
- Wierzbnik
- Pobierowo
- Rewal
- Koziegłowy
- Grodków
- Czeladź
- Wolbrom
- Tomaszów Mazowiecki
- Wałbrzych
- Sandomierz
- Szczyrk
- Okonek
- Wrocław
- Lębork
- Pilchowice
- Majków
- Działdowo
- Wejherowo
- Skawina
- Chojna
- Lubin
- Rzeszów
- Ciechanów
- Namysłów
- Piotrków Trybunalski
- Aleksandrów Kujawski
- Włocławek
- Tłuszcz
- Gliwice
- Jelenia Góra
- Pyrzyce
- Rewal
- Ostrów Wielkopolski
- Dobre Miasto
- Września
- Głogów
- Bydgoszcz
- Cracow
- Dziwnów
- Jarosław
- Police
- Świnoujście
- Nowa Sarzyna
- Gniezno
- Morawica
- Zalewo
- Zakopane
- Marki
- Turek
- Łódź
- Giżycko
- Wieluń
- Ustka
- Trzebinia
- Mazury
- Wolsztyn
- Nowiny
- Grójec
- Tarnów
SNOWPARKS
- Parchatka
- Baltow
- Bialka Tatrzanska
- Kasina Wielka
- Koninki
- Zwardoń
- Snowpark Burton 2012 - Białka
- Snowpark Witow 2010
- Gravity SnowPark Koninki 2012
- Snowpark Katowice
- Snowpark at Szczecin Gubalowka 2011
- Snowpark Elbląg
- Snowpark Priv - Oskar
- Snowpark Szczyrk Juliany 2012
- Snowpark Koninki 2011
- Koninki - Poręba Wielka - Snowpark 2010
- Mobile snowpark
- Snowpark Jeleniewo
- Snowpark Świeradow Zdroj
- Snowpark in Štrbské Pleso
- Obstacles for PFO
- Snowpark in Witow
- Snowpark in Wierchomla
- Village Park Zieleniec
- Snowpark Ciche
- SnowPark Billabong Juliany
- Snow Box on MEPTV
- Snow Box Łomnica
- Red Bull Komin
- Snowpark Koninki
- Zakopane RMF FM
- Korbielów 2005
- Białka 2005
- Białka 2004
- Zakopane Carlsberg
- Warszawa Red Bull
- Zakopane Harenda
Array
NEWS
- Skateparks without rubbish - Ministry of Sports introduces new standards
- New guide will help build safe skateparks
- New standard for construction of public skateparks
- The concrete skatepark in Scinawa is coming!
- Surfskate - concrete surfing
- Why invest in a skatepark in your city?
- #MeetOurCrew - Lukasz Legutek
- SK8isGR8 - Skateboard Film Festival, Warsaw (2024)
- DUNK&GRIND - Shuvary Park Kraków (2024)
- New skatepark in Rybnik: construction underway
Concrete Skatepark - Wojkowice
![]()
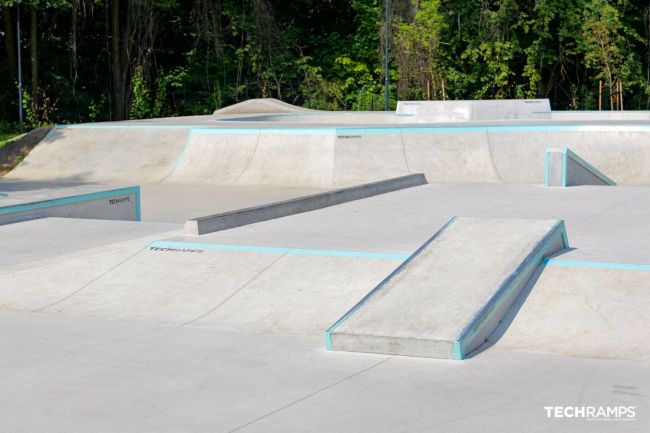
Address: Janusza Kusocińskiego 1
Skatepark option: concrete
Technology: betonowa
Year: 2024
Skatepark elements: Street zone - more than 780 m² area with flat elements such as two grindboxes of different heights, a set of manual pads, stairs of different difficulty levels, combinations of grindboxes and handrails, curb and pyramids in several variations. Bowl - more than 280 sq m with a 150 cm deep bowl, elevations of up to 180 cm, a classic rise on the corner and a steep banked corner, conducive to dynamic riding. Pumptrack line - about 80 sq m, ending with a step-up, allowing you to safely perform tricks on the fly.
The skatepark in Wojkowice is a modern 1,144-square-meter sports facility, part of a larger recreational complex next to the city stadium. Designed with beginners and experienced users in mind, it has been divided into three main sections:
-
Street Zone - more than 780 m² area with flat elements such as two grindboxes of different heights, a set of manual pads, stairs of different difficulty levels, combinations of grindboxes and handrails, curb and pyramids in several variations.
-
Bowl - more than 280 sq m with a 150 cm deep bowl, elevations up to 180 cm, a classic rise on the corner and a steep banked corner, conducive to dynamic riding.
-
A pumptrack line - about 80 m², ending with a step-up, enabling safe performance of tricks on the fly.
The implementation of the investment included comprehensive work - starting with the development of a programmatic and spatial concept for the skatepark and pumptrack, through the preparation of a detailed structural design and material specifications and technical documentation, to the execution of the tender, cost estimate and construction works. All necessary elements, including the street workout set with foundations, were delivered and installed, industry supervision was provided for the progress of the work, patterns for making embankments and guidelines for earthworks were prepared, and material sheets required prior to construction were prepared. The culmination of the work was the preparation of regulations for the use of the skatepark, pumptrack and street workout zone. As a result, the facility became a modern, functional and safe space, perfectly complementing the city's sports and recreational offer.
See also: Made snowparks
